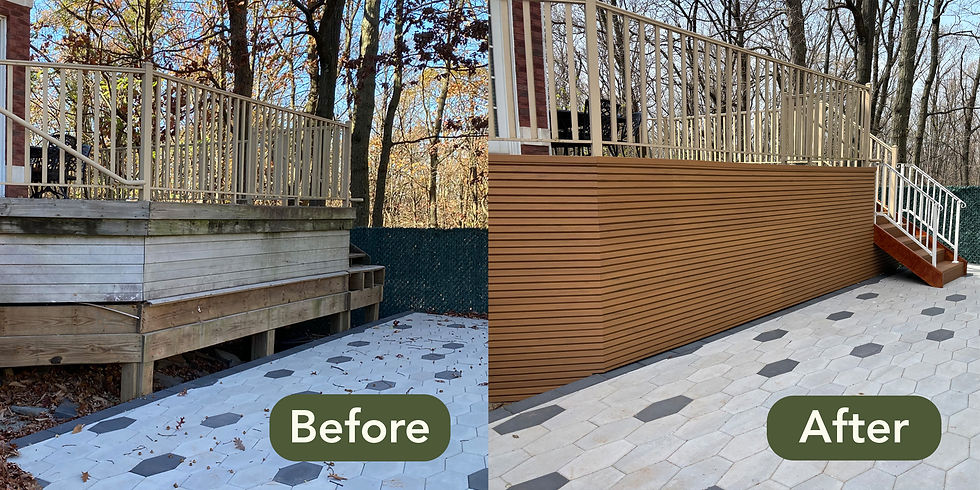How We Adapt Outdoor Installations to NYC’s Unique Terrain & Climate
- andreyevalex

- Jul 1
- 2 min read
Updated: Jul 2

New York City isn’t an easy place to build. From sloped lots and tight spaces to harsh winters and humid summers, outdoor installations here require a different level of precision and expertise. At Elevate Tent Design, we’ve built our process around the specific demands of NYC properties — urban, suburban, and everything in between.
Here’s how we adapt our outdoor structure installations to New York’s terrain and weather conditions.
🏙️ 1. Sloped or Uneven Lots? We Level the Field
Many NYC-area properties, especially in the Staten Island, Yonkers, or hilly parts of Brooklyn, sit on sloped or uneven ground. That creates challenges for patios, decks, stairs, and platforms.
Our approach:
Use laser leveling to assess and grade the site
Build retaining platforms or substructures when needed
Ensure proper water runoff and drainage
Customize footings to stabilize on slopes or irregular foundations
🛠️ 2. Tight Access? We Work Smart
Urban yards are often tight, narrow, or only accessible through walkways or alleys. Rooftop terraces can only be reached through stairwells or cranes.
How we handle it:
Modular components that fit through small spaces
Tools and materials hand-carried or craned
Clean, quiet setups to minimize disruption in dense neighborhoods
Lightweight yet durable materials for rooftop use
🌧️ 3. We Build for Four Seasons — Especially Winter
NYC weather is no joke. Your outdoor structures need to stand up to snow loads, wind, ice, humidity, and hot summers.
What we do:
Install weatherproof fasteners and rust-resistant hardware
Use non-slip surfaces for stairs and decks
Include proper drainage and slope to prevent water pooling
Offer sealing, waterproof membranes, and winterization services
🧱 4. Every Site Is Custom — No One-Size-Fits-All Solutions
Pre-fab decks or cookie-cutter pavers don’t work in a city like this. Every yard, roof, or porch has its own quirks — and we adapt everything to fit.
We customize:
Stair rise/run to match elevations
Canopy height to clear windows or fixtures
Paver layouts around obstructions like utility boxes, trees, or AC units
Railings, pergolas, and platforms to blend with your architecture
🏗️ 5. We Plan for Permits, Drainage & Neighborhood Constraints
In NYC, you can’t just dig, pour, or build. You have to plan for:
Drainage direction and water management
Local building codes and historic districts
Sidewalk access, HOA rules, or shared walls
NYC DOB compliance for rooftop work or elevated structures
Our experience ensures you get the right approvals — and avoid delays.
Elevate: Built for the Demands of New York
From steep hillsides to brownstone rooftops, Elevate Tent Design adapts to your environment — not the other way around. Our team combines craftsmanship, engineering, and city-savvy execution to make your outdoor project seamless and built to last.



